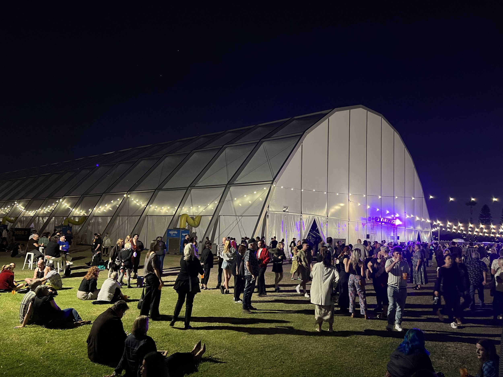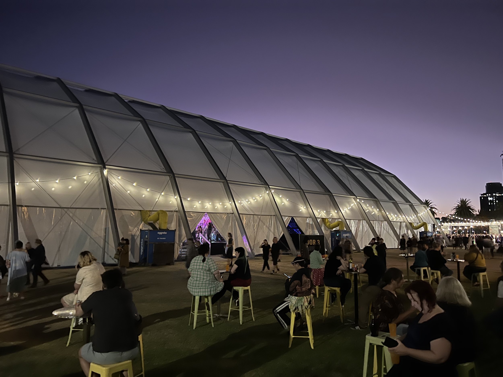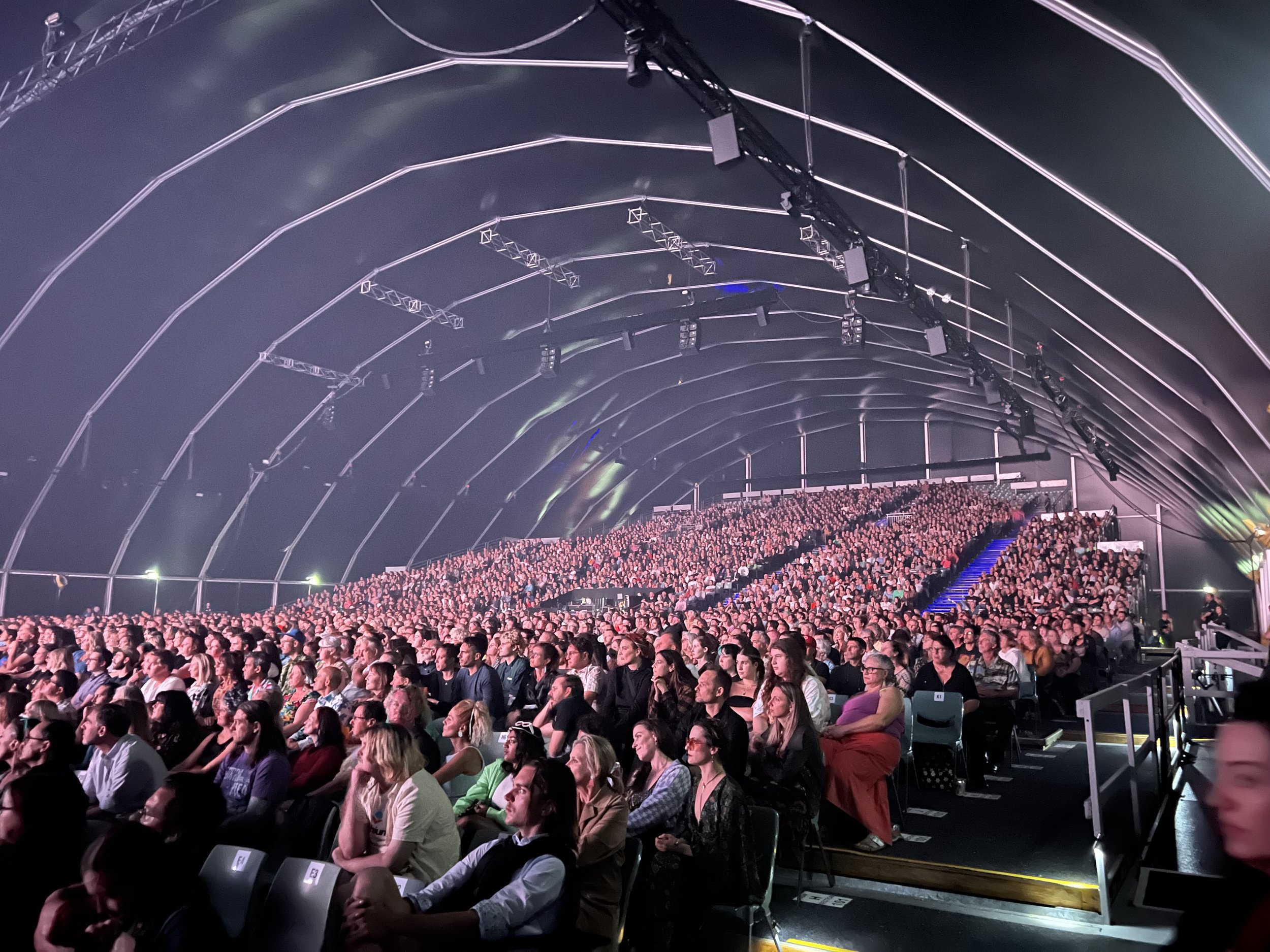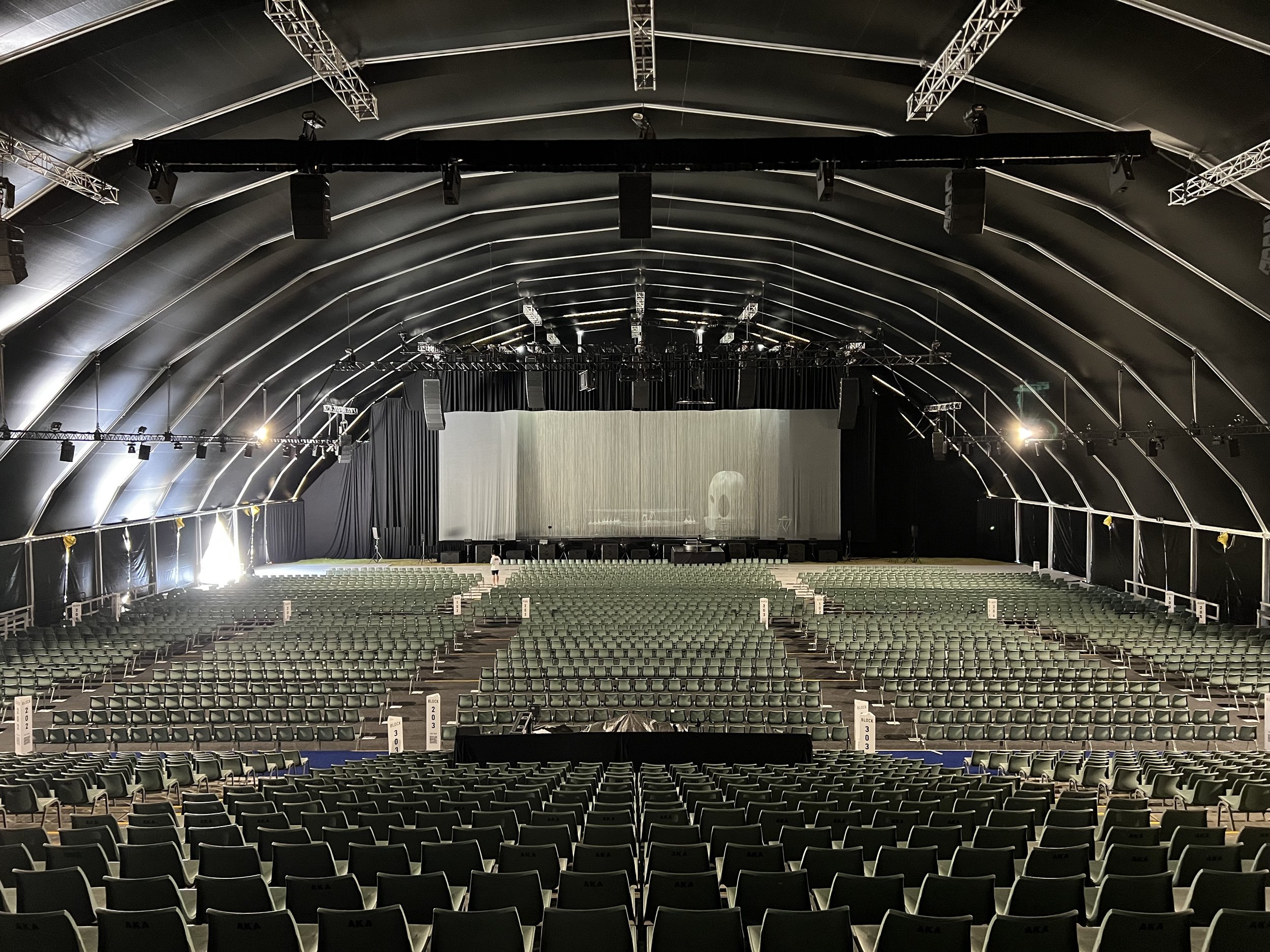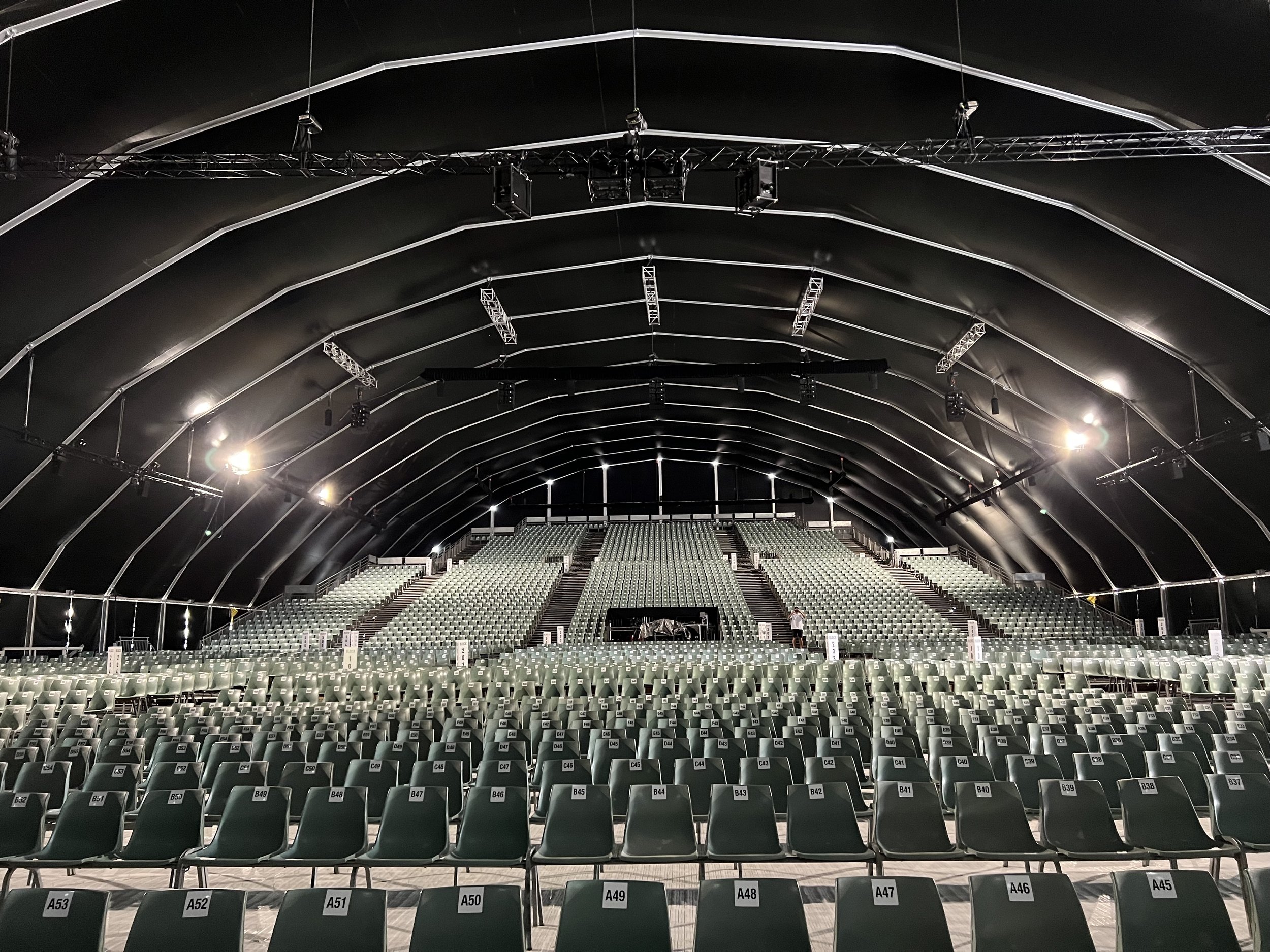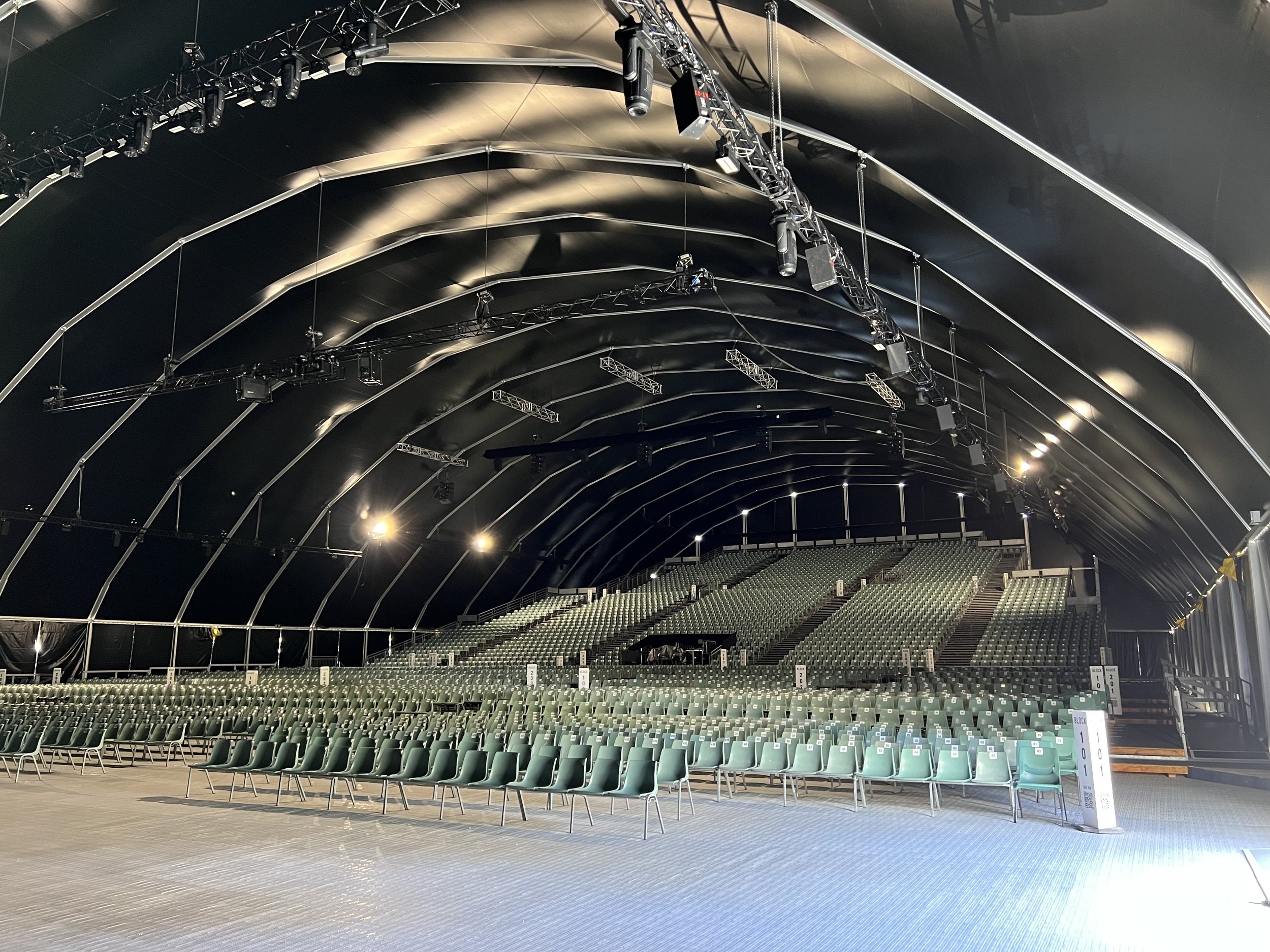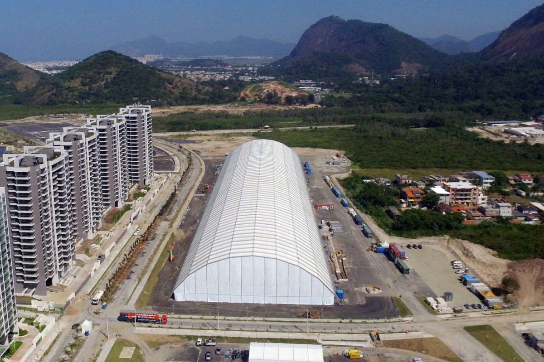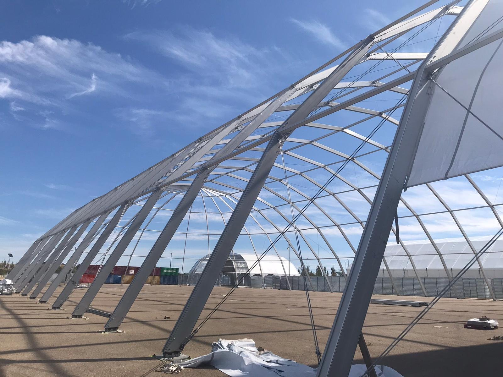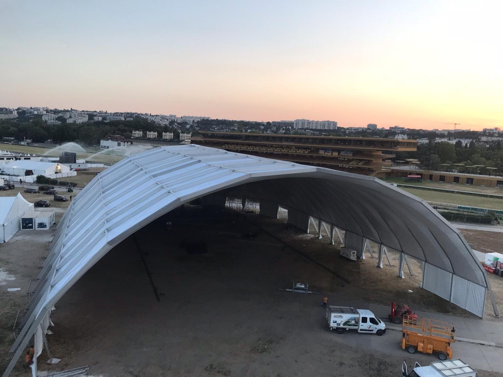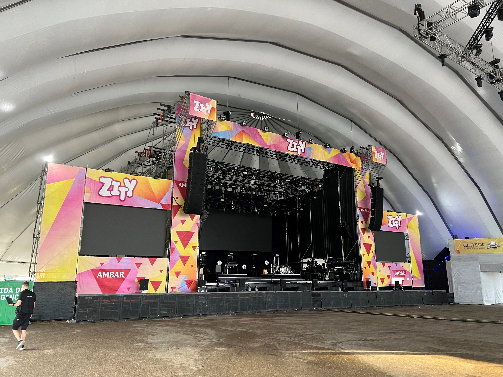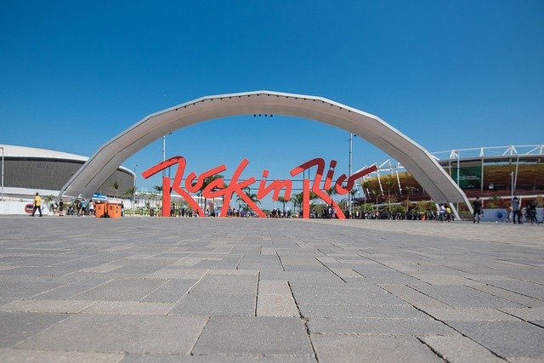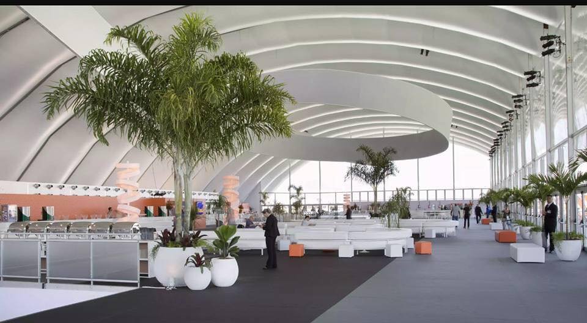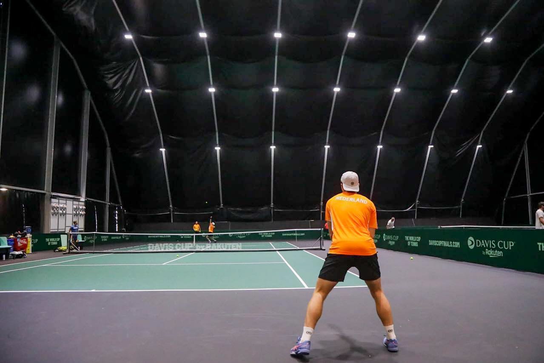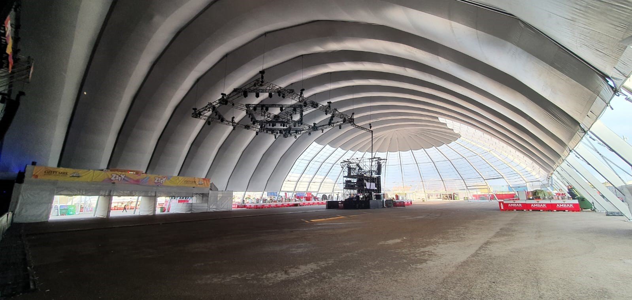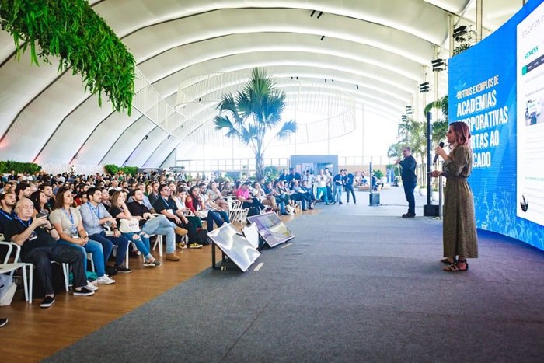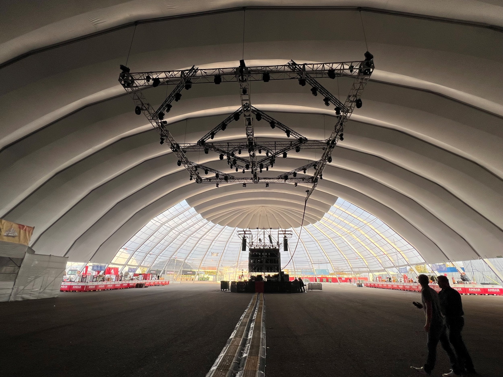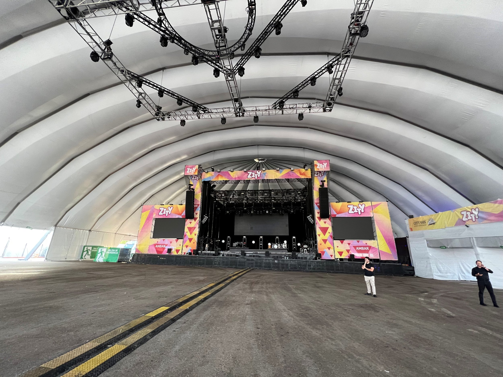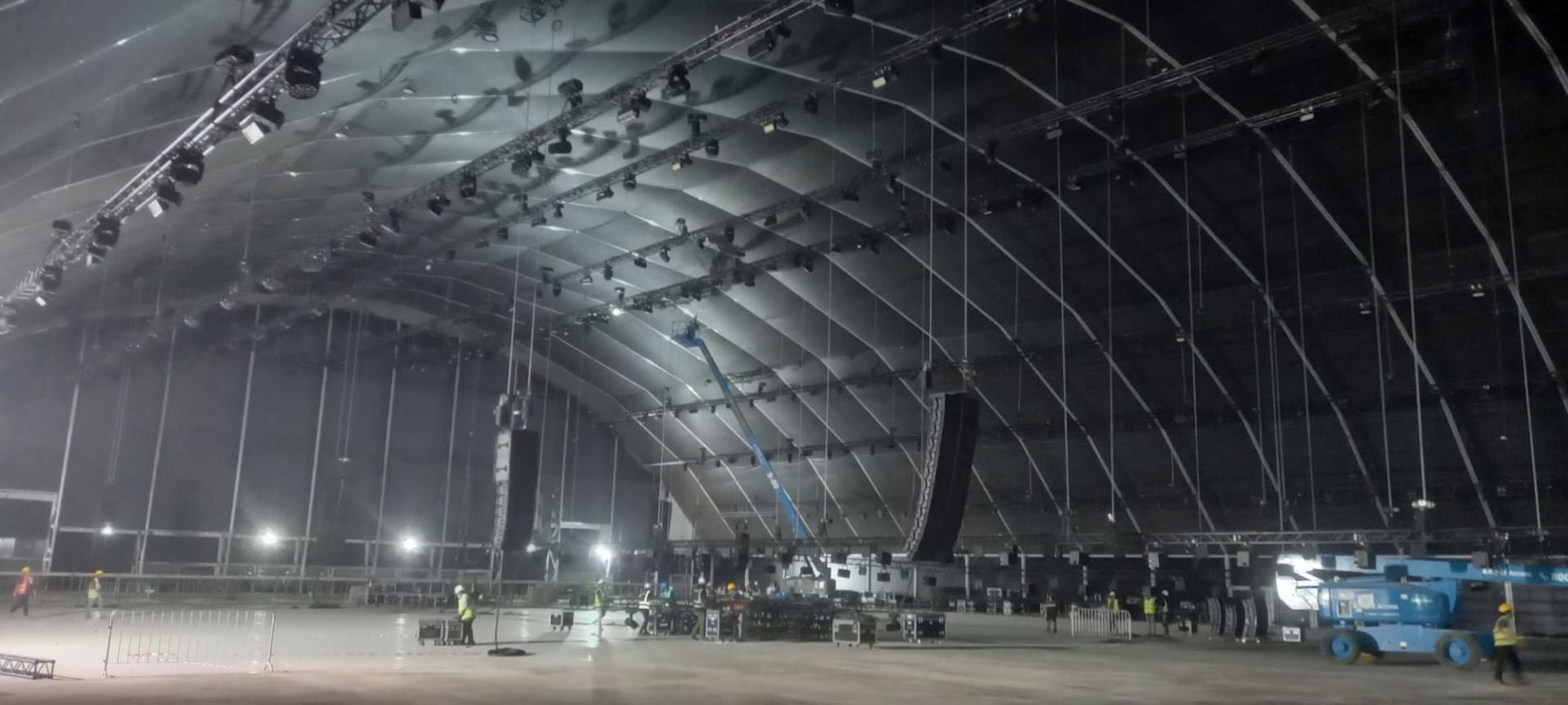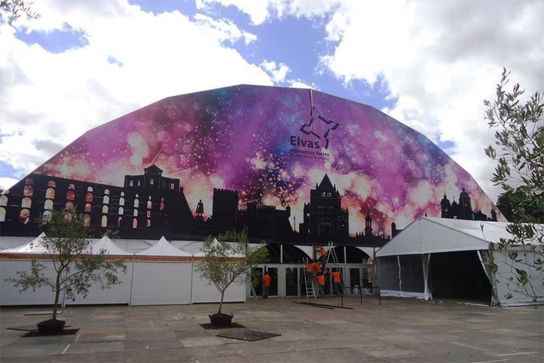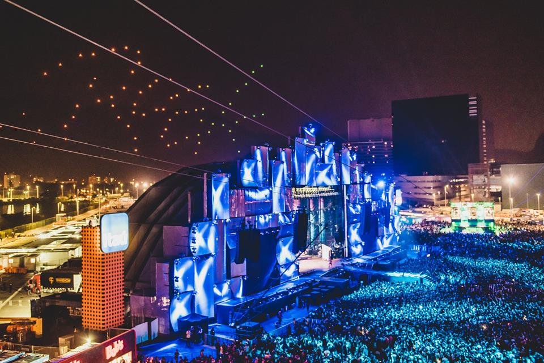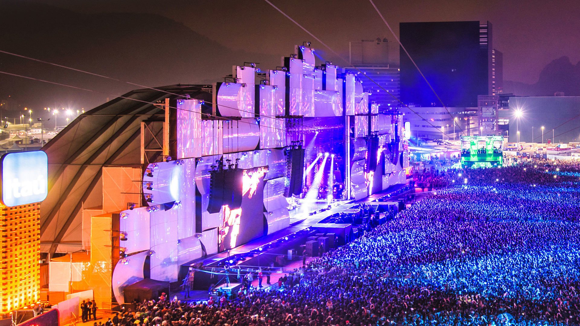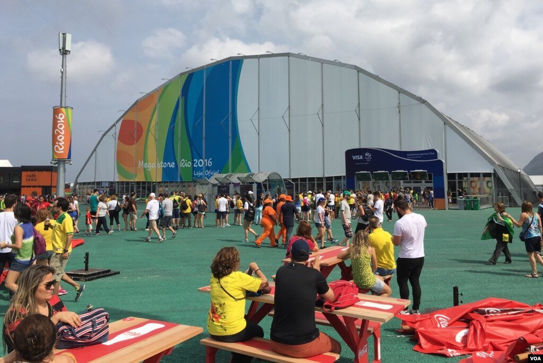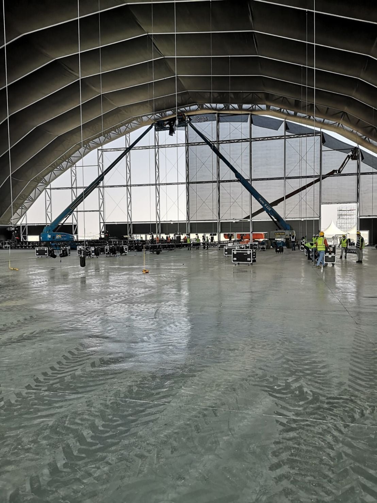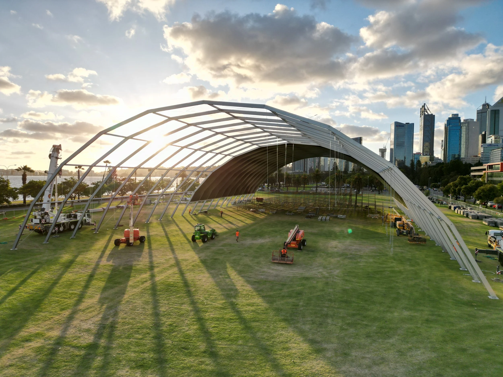
WAVE 55 STRUCTURE
Our new Wave 55 structure is a game changer. With the largest free span of any temporary venue in the Southern Hemisphere it has a modular footprint of 55m clear-span width x up to 100m long and 18m height. BCA compliant egress, sandwich panel wall frames or PVC walling options.
Fabricated in Portugal, and used extensively throughout Europe and the USA, the Irmarfer Wave 55 has been redesigned and engineered to Australian specifications with Australian Engineering group Van der Meer Consulting. It now boasts a rigging capacity of 2.5t per arch over
5 x 500kg points, as well as a wind rating of 45m.s (162km/h).
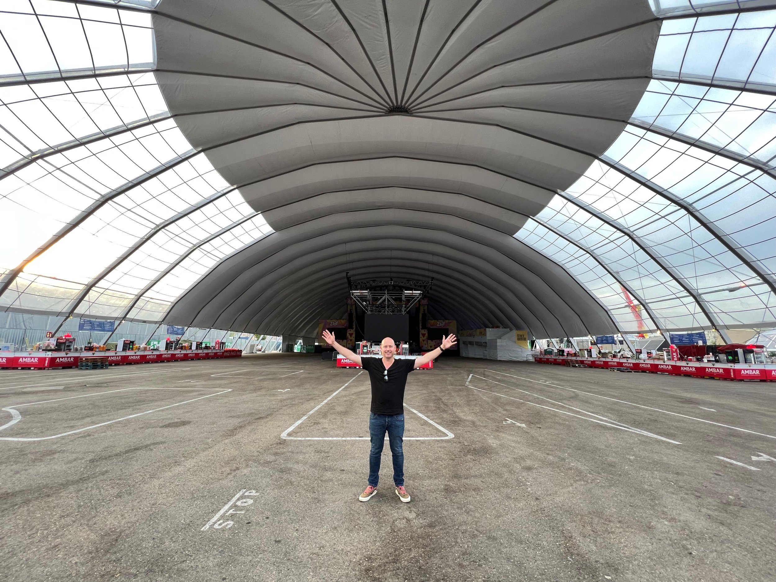
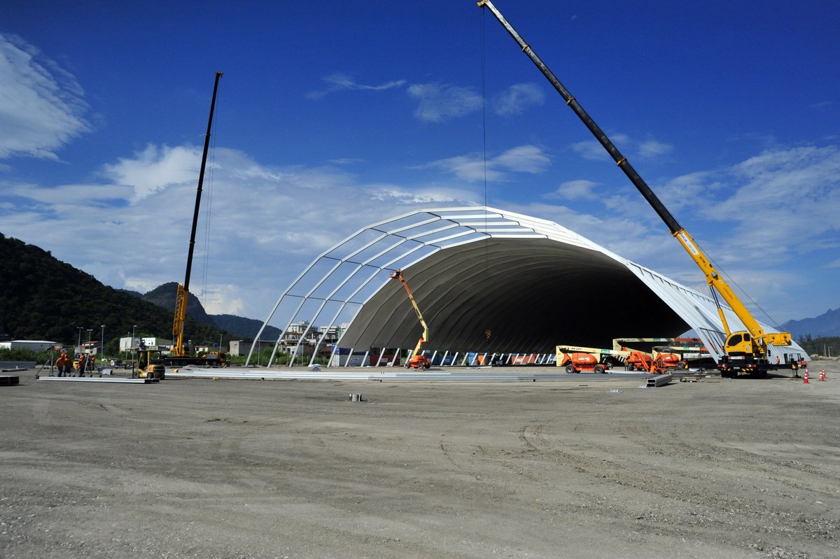
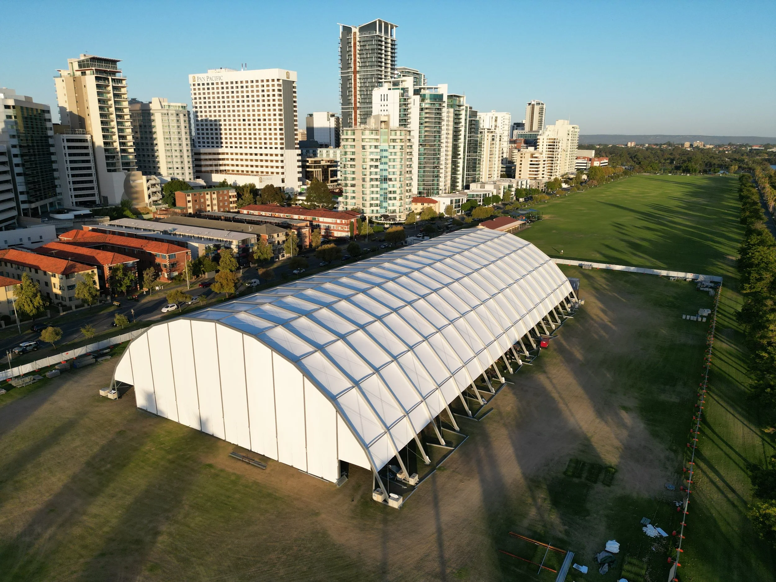
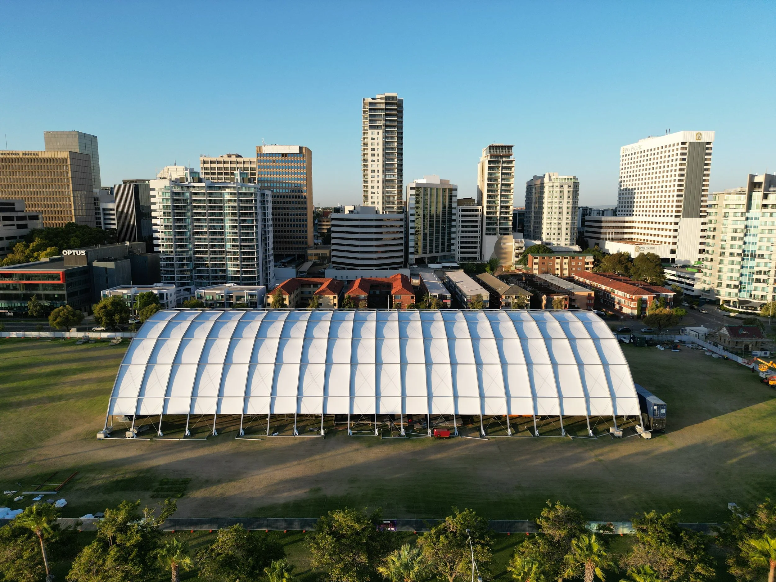
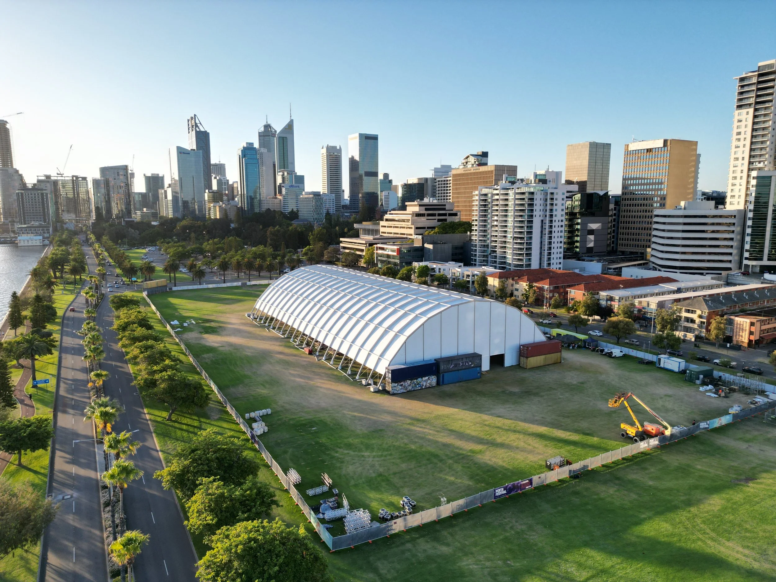
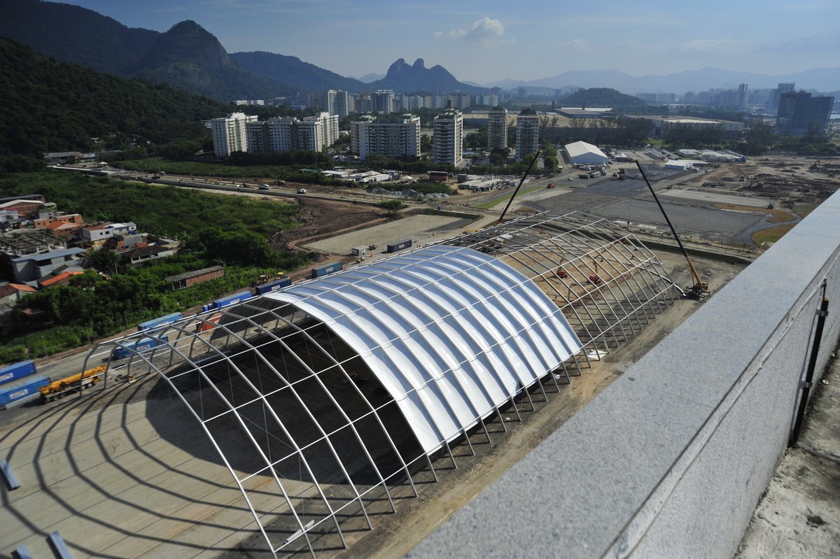
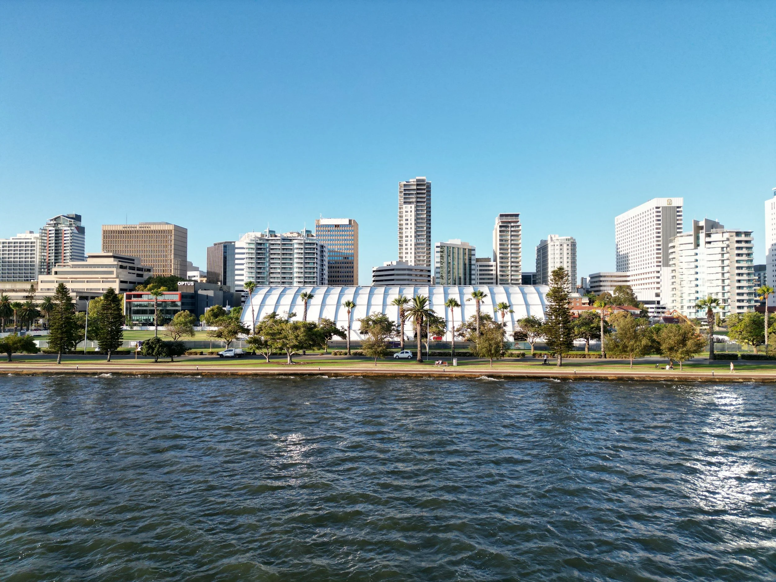
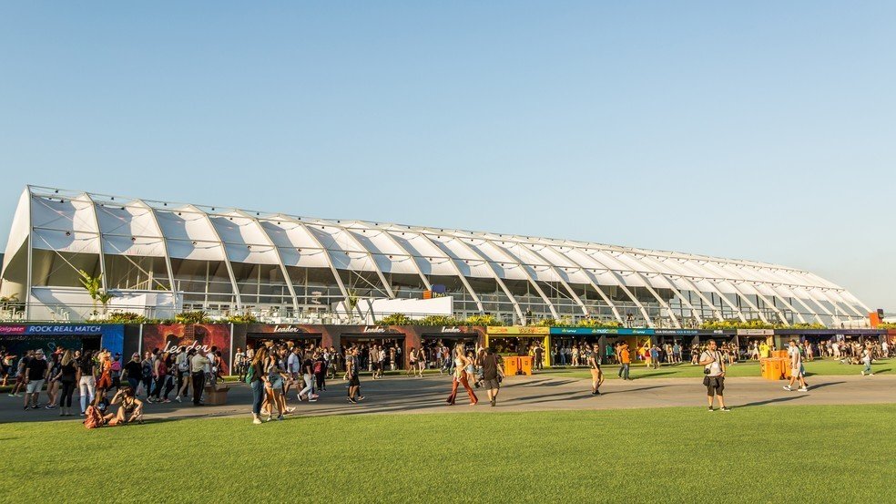

wave 55 SPECIFICATIONS
Single white exterior with black interior PVC roof and wall sheets
Membrane made of heavy duty PC material, according to DIN 4102 B1 (flame retardant, water-repellent and UV-resistant)
Double sheet is possible with black molton internal sheets for noise transfer reduction
Seated capacity when 100m in length - Up to 5000 guests depending on configuration
Internal decking or double storey platforms available on request
Ridge height of WAVE 55 = 18m
State-of-the-art technology & design
Compatible with our height adjustable flooring system (on request)
Modular structures available in any length. (5m increments)
Bays made up of 5m spans or for higher load areas (i.e. over stages) up to 20m x 2.5m spans
Custom branding options available
Designed to withstand up to 165 km/h winds
INDUSTRIES
Major Events
Film Studios
Music Festivals
Artistic Entertainment
Retail Outlets or Mega Stores
Temporary Exhibitions
Construction Industry
Long Term Sport Events
Mining and Aviation
Covering of Sport Facilities - such as football, soccer, tennis
